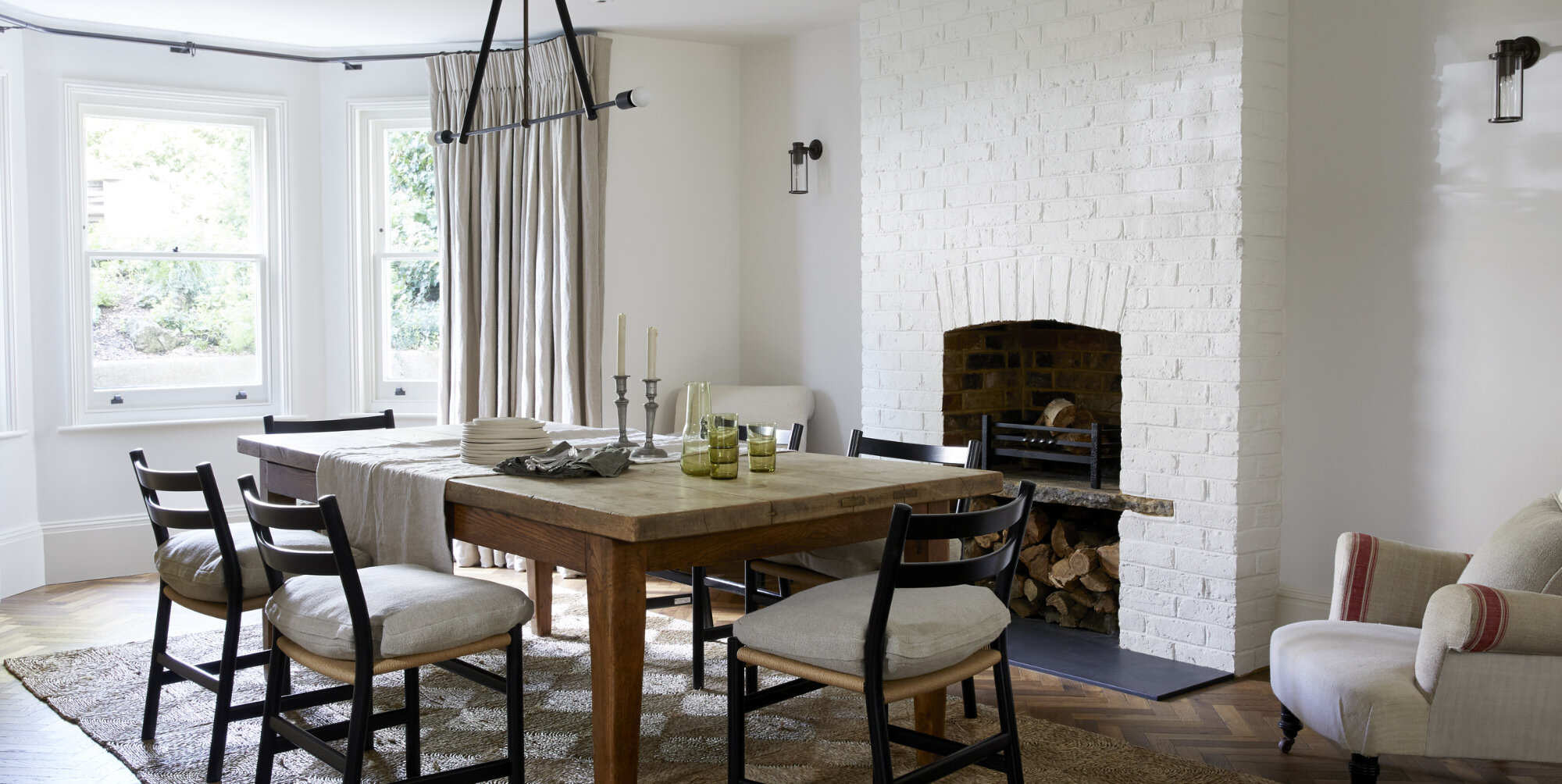Denmark Villas, Part Two
Hove
Project
Originally the basement of this stunning home was made up of a warren of small dark rooms. Our clients being particularly keen cooks had a dreamy kitchen on their wishlist alongside essential designated areas for storage and preparation. We reconfigured the spaces and opened the rooms up to create a larger kitchen dining room, but also installed internal glazed doors alongside metal and timber screens to divide up the spaces in a new way to create those sought after anti-rooms. The glass lets the light flood in and maximises the feeling of space.
We procured all of the furniture, lighting and soft furnishings, choosing a well-edited selection of old and new, contemporary and traditional so that the pieces all felt like they had been collected over a longer period of time.
The attic rooms of this stunning home were tired and fairly uninspiring when we got hold of them. By panelling the entire space, we gave a previously unloved area of this family home a fabulous makeover. The copper bath existed on another floor of the house where it didn’t really work, but in this attic bathroom, it has been given a new lease of life.
Team
Interiors Emma Milne
Construction Clients own builder
Finishing Thorncombe Design & Build
The Result
Warm, welcoming, efficient living spaces for a young family who love to cook and socialise. Stunning joinery, natural materials, organic textures and a calm colour scheme lend this amazing space a cool yet timeless feel.










